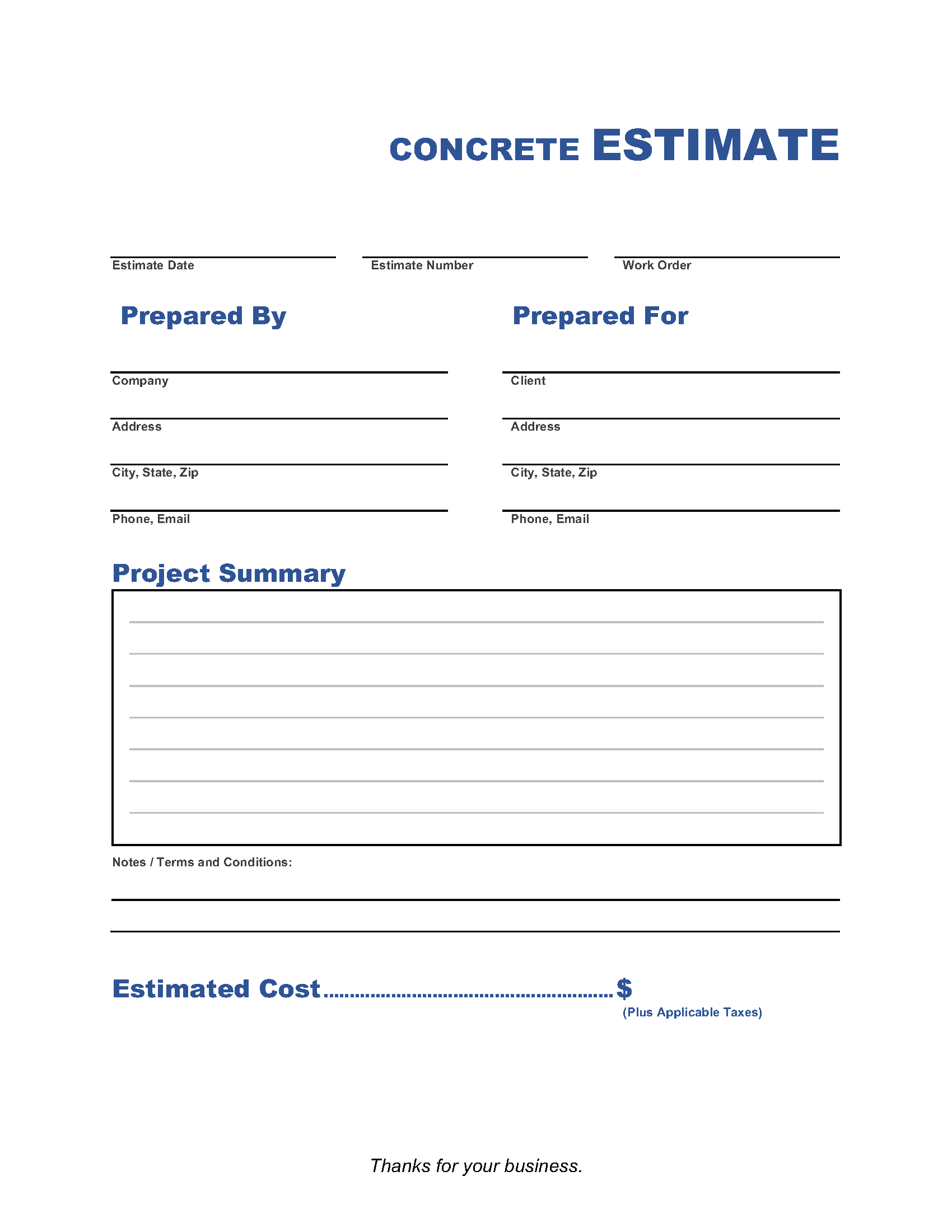Concrete Estimate Template
A concrete estimate is a written statement that indicates the likely price a prospective client will pay for concrete work. An estimate is necessary when proposing work for a homeowner, another contractor, or a project manager. Whether pouring and managing mass concrete on large projects, fortifying foundations for a second story addition, or simply finishing walkways, slabs, or backyard patios for a homeowner, an estimate is the starting point. Beginning a project with an effective estimate can make a job run more smoothly and help to ensure profitability.
Steps to Take Before Providing an Estimate
Before providing an estimate, a contractor, subcontractor or handyman must gain a clear understanding of exactly what the customer needs and wants. Large projects will invariably be based on detailed architectural drawings which help to make things very clear. However, smaller residential jobs may not have any associated drawings at all. Some projects might even be based solely on a conversation with a homeowner in the field. It is particularly important in cases like this that the scope of work be accurately recorded and that both parties understand what services will and will not be provided. Once the scope of work is determined and agreed upon, an estimate can be built.
Things to Consider When Building an Estimate
Because each project is unique, it is important to consider and detail each component in a meaningful way. Here are some things to consider when estimating concrete work that applies to both subcontractors on a large project or as a handyman working directly for a homeowner.
Material and Labor Costs
Often times, the largest single cost in concrete work is building and preparing the forms. Forms can be costly in both materials and labor. As steel and lumber prices continue to trend upward, minimizing waste is important. Depending upon the size of the job, it may be necessary to hire temporary laborers. Accurately calculating labor costs is critical. Paying close attention to details will help reduce the possibility of unexpected labor costs that quickly eat away at profit. For example: If footings or trenches need to be dug, knowing what kind of dirt the job site sits on is important. Is it sandy loam or is it hard and heavy clay? If the work is located in a backyard accessible only by narrow walkways, the earth may have to be excavated and moved by hand.
Volume of Concrete
Calculating the amount of concrete needed for a job is both a science and an art form. Too little concrete and the project cannot be finished. On the other hand, excess and waste must be minimized. It’s a good idea to account for a small percentage of excess concrete and build this cost into the estimate. Here is an online calculator that helps determine the number of yards needed for a given project.
Subcontractors and Deputy Inspectors
Bigger jobs may require subcontractors and/or deputy inspectors. On a large remodel, a separate contractor may be hired to do all of the demo and hauling. If new concrete will be tied to existing, a deputy inspector will need to be hired to install the epoxy and rods. When pouring concrete at significant distance from the truck, a concrete pump may be necessary. These are all items that will have associated costs and should be accounted for in the estimate.
Preliminary vs. Final Estimate
On any construction job, plans will change. A contractor may go back and forth with a customer several times before final plans are solidified. It is helpful to state that an estimate is either preliminary or final.
How to Use the Concrete Estimate Template
To create an estimate with the concrete estimate template, download and fill out, or use our free estimate generator.
