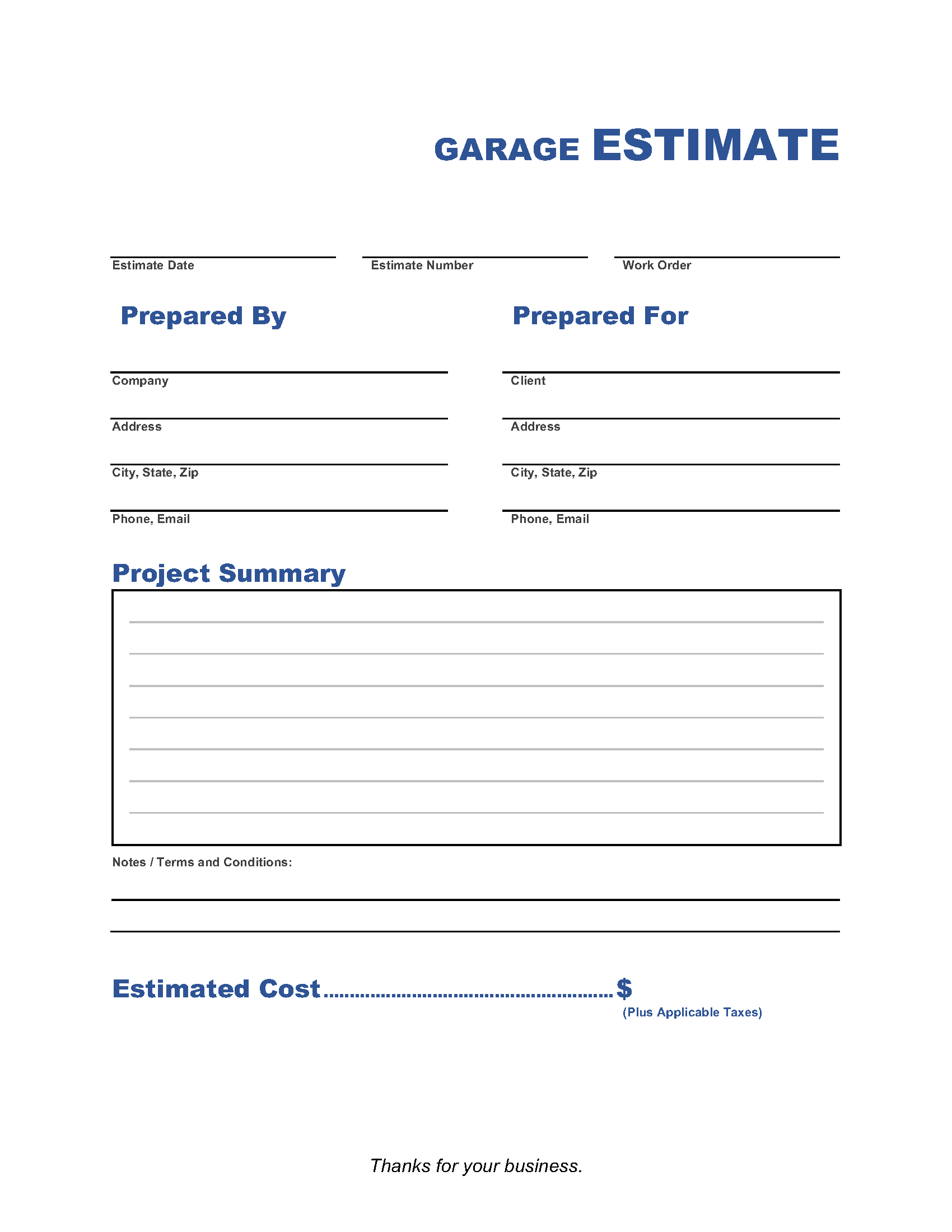Garage Estimate Template
A garage estimate explains to prospective customers the probable cost of having a garage built. Garage estimates are created by first determining the scope of work needed, then specifying costs for the materials and labor required to complete the project. Usually, a profit margin is added to arrive at the total estimated cost of the work to be done. The price noted in an estimate can be different from what is charged in a final invoice, but the contractor should strive to make the estimate as accurate as possible.
What to Include in a Garage Estimate
Estimates typically start by identifying the person or entity performing the work and the person receiving those services. From there, more detail can be included that describes the work that will be completed.
Scope of Work
The value of a concise description of the scope of work cannot be overstated. Arguably the most important part of any estimate, the scope of work is the foundation upon which the estimate is built. With garage construction, it is vital that the type of garage and its purpose be determined early in the process so that an accurate assessment of the scope of work can be defined. Some questions to ask when building a garage:
- Will the interior be finished?
- What type of siding will be used?
- How thick does the slab need to be?
- What electrical service is required?
- Will it require climate control?
- What type of door will be installed?
- What interior clearance is required?
- Will there be windows and doors?
- Will a driveway also be constructed?
Materials, Tasks, and Labor
Once the scope of work has been determined, the materials, tasks, and labor required to complete the project can be listed along with their individual costs so that an estimate of total cost can be presented. The list only needs to be as detailed as necessary, however, the larger the project, the more detailed the information will typically be. Here are some general tasks that might be included in a garage estimate. Further detail can be included depending on the specifics of each individual project:
- Architectural and engineering services
- Permitting
- Demolition and hauling
- Grading
- Concrete work
- Framing
- Windows and doors
- Roofing
- Rough plumbing and electrical
- Siding
- Interior finishing
- Interior and exterior painting
Payment Terms
Large projects, like building a garage, will probably require an initial deposit with additional payments along the way as the project progresses. Whatever the arrangement, payment terms should be clearly defined in the estimate.
Design and Architectural Services
Depending upon the extent of service offered by the contractor, it may be necessary to outsource design, architectural, and engineering services to a third party. If this is to happen, it should be made clear in the estimate. If the cost of hiring such third parties is unknown, it should be disclosed that this cost will be added later.
How to Use the Garage Estimate Template
Using the garage estimate template is easy. simply download it and fill it out, or use our free invoice generator.
