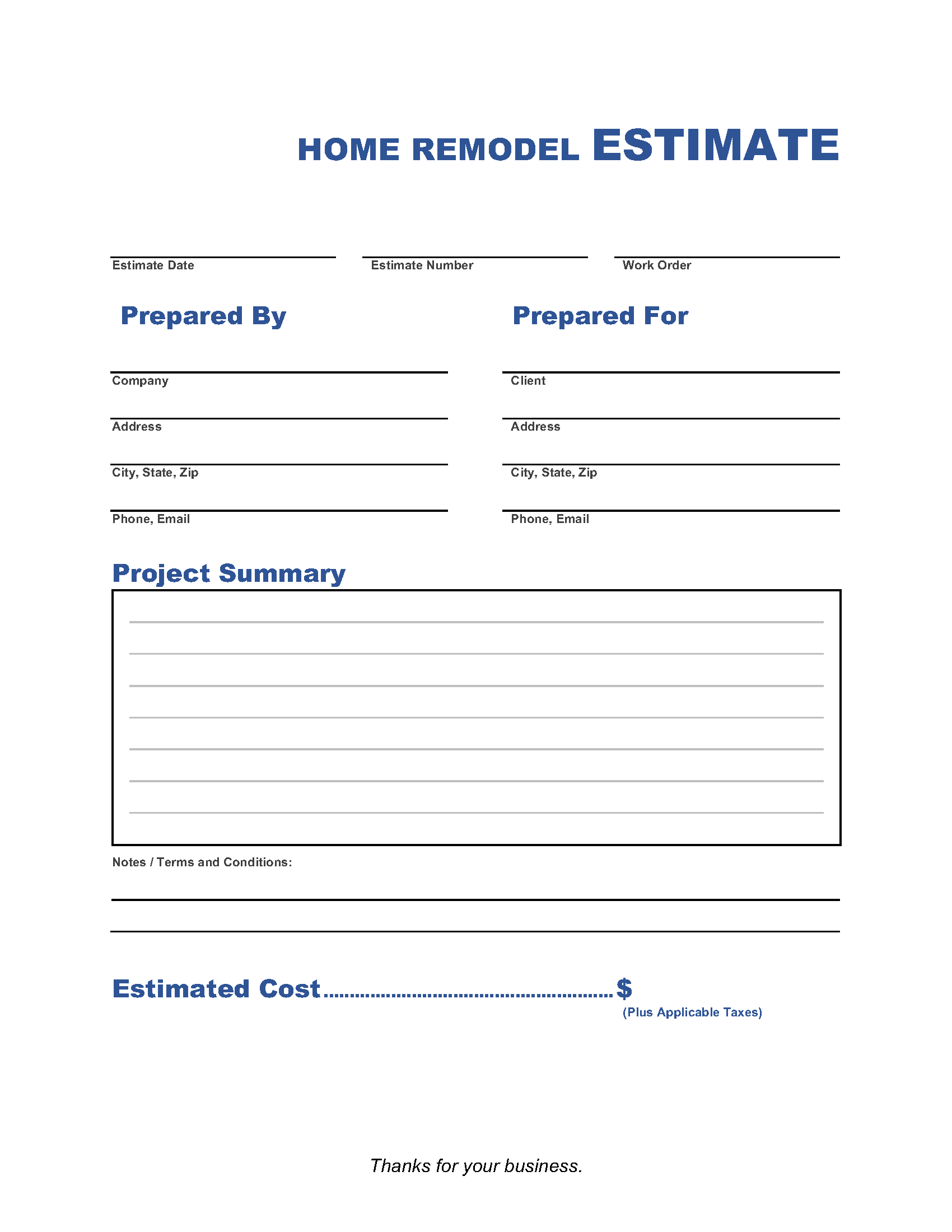Home Remodel Estimate Template
A home remodel estimate gives prospective customers a sense of how much they will be charged for remodeling a home. The home remodel estimate template can be used for home remodels of any size, detail, or complexity. The price in an estimate can vary from what is ultimately charged in an invoice, but remodel providers should strive to make the estimate as accurate as possible.
Home Remodel Estimate Contents
While the makeup of a home remodel estimate will depend on the specifics of the job, there are a few sections that should be present in every estimate.
Type of Estimate
Depending upon the detail and complexity of the work to be performed and at which phase the contractor becomes involved with the project, different types of estimates may be required. If the contractor is involved in the early design phase, the client might first receive a rough estimate with supplementary, quantity, and revised estimates being supplied as the project progresses. If the contractor is asked to provide an estimate for a home remodel after design, architecture, and engineering have been completed, a detailed estimate would be appropriate. Types of estimates used for a home remodel:
- Rough Estimate
- Supplementary Estimate
- Quantity Estimate
- Revised Estimate
- Final or Detailed Estimate
General Information
For any estimate, starting with general information and working toward more specific details makes for an intuitive layout. The following are some things that can be included with general information:
- Individual or company performing the remodel and contact info
- Customer or client and contact info
- Location / address where the remodel will take place
- Anticipated work start and end dates
Scope of Work
While a home remodel is a significant undertaking, each one is unique. Some home remodels will focus primarily on cosmetic upgrades and changes while others will include major structural work and replacement of infrastructure including water supply, sewer pipes, and electrical. Not all home remodels are created equal. Identifying the scope of work is necessary to accurately gauge the cost to complete the project. Describing it in the estimate serves to ensure that contractor and client are in agreement about what the project involves.
Line Items and Associated Costs
A home remodel that involves only a cosmetic makeover may be completed by a single contractor or crew. However, home remodels that include structural work or significant changes to infrastructure will likely involve multiple subcontractors of different trades. Depending upon the extent of the home remodel, the list of tasks to be completed may be simple or detailed. With a major home remodel some or all of the following might be included:
- Design, architecture, and engineering fees
- Permitting: taxes and fees
- Demolition and hauling
- Foundation work
- Framing or structural repair
- Roofing
- Windows and waterproofing (house wrap)
- Rough plumbing and electrical
- Drywall and siding
- Paint
- Finish plumbing
- Appliances, cabinets, and fixtures
- Floors, counters, and tile
- Finish electrical
- Landscaping
- Total cost
Payment Terms
With large projects like home remodels, it may be necessary to require customer deposits in addition to payments on a specified schedule. Whatever the arrangement, it should be clearly spelled out in the estimate.
Notes
A “notes” field useful for including information about warrantees, for listing anything that is specifically being excluded from the work, and for identifying anything extraordinary or unusual about the work that should be recorded. Perhaps a customer opts not to replace decayed sewer pipes or steel water risers, for example.
Additional Home Remodel Estimate Cost Factors
Along with what is outlined in the scope of work, there are some issues common to home remodels that can have a big impact on the cost of the job.
Removing Hazardous Materials
For projects of any size, hazardous materials like lead and asbestos need to be identified and mitigated. Specialized crews may be hired to perform certain tasks and their cost will be passed on to the customer by including them in the estimate.
Permits, Building Codes, and Engineering
Familiarity with building codes and basic structural engineering is helpful when creating an estimate for a remodel. Knowing when to involve the local building department and when to call in an engineer can save the contractor headaches and exposure to liability down the line. Perhaps a customer wants to open up their floor plan by removing a wall that separates the kitchen and living room. Simple enough. However, if the wall is load bearing and nothing is done to properly distribute the load in the wall’s absence, an unsafe condition will exist.
How to Use the Home Remodel Estimate Template
To use the home remodel estimate template, simply download and fill out or use our free generator.
