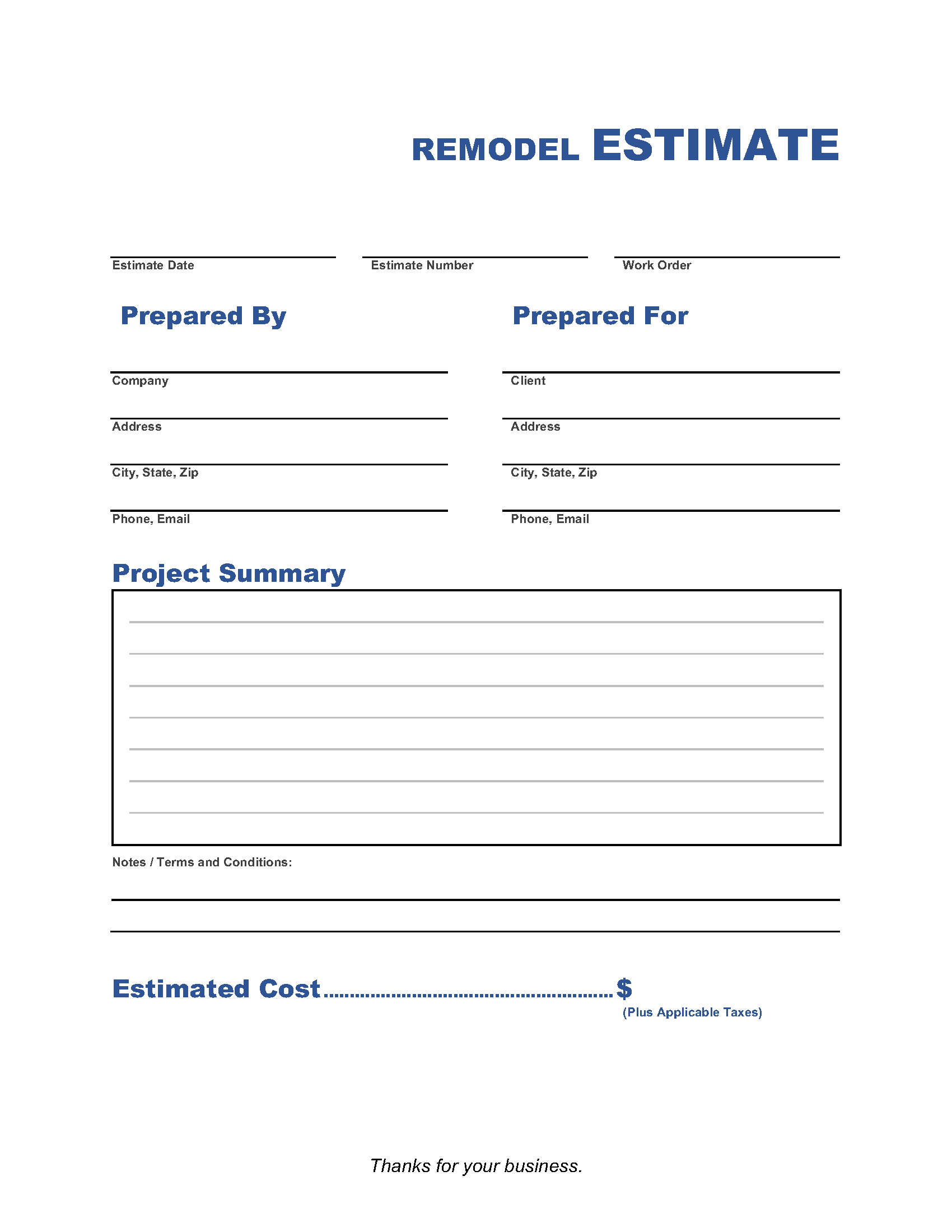Remodel Estimate Template
A remodel estimate is a document provided to a client to explain how much a remodel may cost. Estimates are arrived at by first considering the scope of work, then calculating the anticipated costs to complete that work, and finally, including a reasonable profit margin. Estimates need not match the final price invoiced to the customer, but over time providing accurate estimates will help remodeling businesses retain clients and win new ones.
Information to Include in a Remodel Estimate
The content of a remodel estimate will vary from job to job, but there are several sections that most estimates will feature.
Type of Estimate
If the estimate is for a large project that will evolve in phases from inception to completion of work, several estimates may be submitted along the way until the final estimate is arrived at. Contractors may become involved in a major remodel project before the design phase is complete. In a case like this, the estimate process might begin with a “rough estimate” based on a contractor’s experience and the limited details that are available. As design plans begin to solidify and architectural drawings are completed a “final” or “detailed estimate” can be created. “Supplementary”, “Quantity”, and “Revised” estimates may also be required at some point depending on the size of the job.
General Information
While estimates are typically non-binding documents, they should be a good faith representation to a client. For any estimate, starting with general information and working toward more specific details makes for an intuitive layout. The following are some things that can be included with general information:
- Individual or company performing the remodel and contact info
- Customer or client and contact info
- Location / address where the remodel will take place
- Anticipated work start and end dates
- Type of remodel (e.g. kitchen remodel, bath remodel, house remodel, etc.)
Scope of Work
Remodel is a broad term that covers a wide range of possibilities from a simple living room makeover to a complete home rebuild. From a single room to the entire property, a remodel can take just days or last for months and can cost anywhere from a few thousand dollars to hundreds of thousands. A remodel means many things. Therefore, a concise description of the work to be performed is important. This helps to avoid miscommunication and subsequent disagreement between contractor and client. And, in the absence of a detailed scope of work, anything but a rough estimate will be nearly impossible to create.
Line Items and Associated Costs
Once the scope of work has been established, overall cost can be determined by listing each of the items or tasks required to complete the job along with their individual costs. The length and detail of the list will vary proportionately with the complexity of the job. A small living room remodel might only include the following:
- Minor drywall repair
- Crown molding
- Baseboards
- Paint
- Labor
- Total cost
An extensive home remodel will involve multiple subcontractors of different trades and an extensive list of items each with details of their own. The list will likely include some or all of these:
- Design, architecture, and engineering fees
- Permitting: taxes and fees
- Demolition and hauling
- Foundation work
- Framing or structural repair
- Roofing
- Windows and waterproofing (house wrap)
- Rough plumbing and electrical
- Drywall and siding
- Paint
- Finish plumbing
- Appliances, cabinets, and fixtures
- Floors, counters, and tile
- Finish electrical
- Landscaping
- Total cost
Payment Terms
For smaller jobs that don’t require much capital outlay to start or complete, payment upon completion may suffice. If a job is bigger and it requires significant upfront expenditures for material purchases or labor costs, it may be necessary to require deposits in addition to payments on a specified schedule. Whatever the arrangement, it should be clearly spelled out in the estimate.
Notes
A “notes” field useful for including information about warrantees, for listing anything that is specifically being excluded from the work, and for identifying anything extraordinary or unusual about the work that should be recorded. Perhaps a customer opts not to replace decayed sewer pipes or steel water risers, for example.
Factors that May Affect a Remodel Estimate
Removing Hazardous Materials
For projects of any size, hazardous materials like lead and asbestos need to be identified and mitigated. Specialized crews may be hired to perform certain tasks and their cost will be passed on to the customer by including them in the estimate.
Permits, Building Codes, and Engineering
Familiarity with building codes and basic structural engineering is helpful when creating an estimate for a remodel. Knowing when to involve the local building department and when to call in an engineer can save the contractor headaches and exposure to liability down the line. Perhaps a customer wants to open up their floor plan by removing a wall that separates the kitchen and living room. Simple enough. However, if the wall is load bearing and nothing is done to properly distribute the load in the wall’s absence, an unsafe condition will exist.
How to Use the Remodel Estimate Template
To use the remodel estimate template, simply download and fill out or use our free estimate generator.
