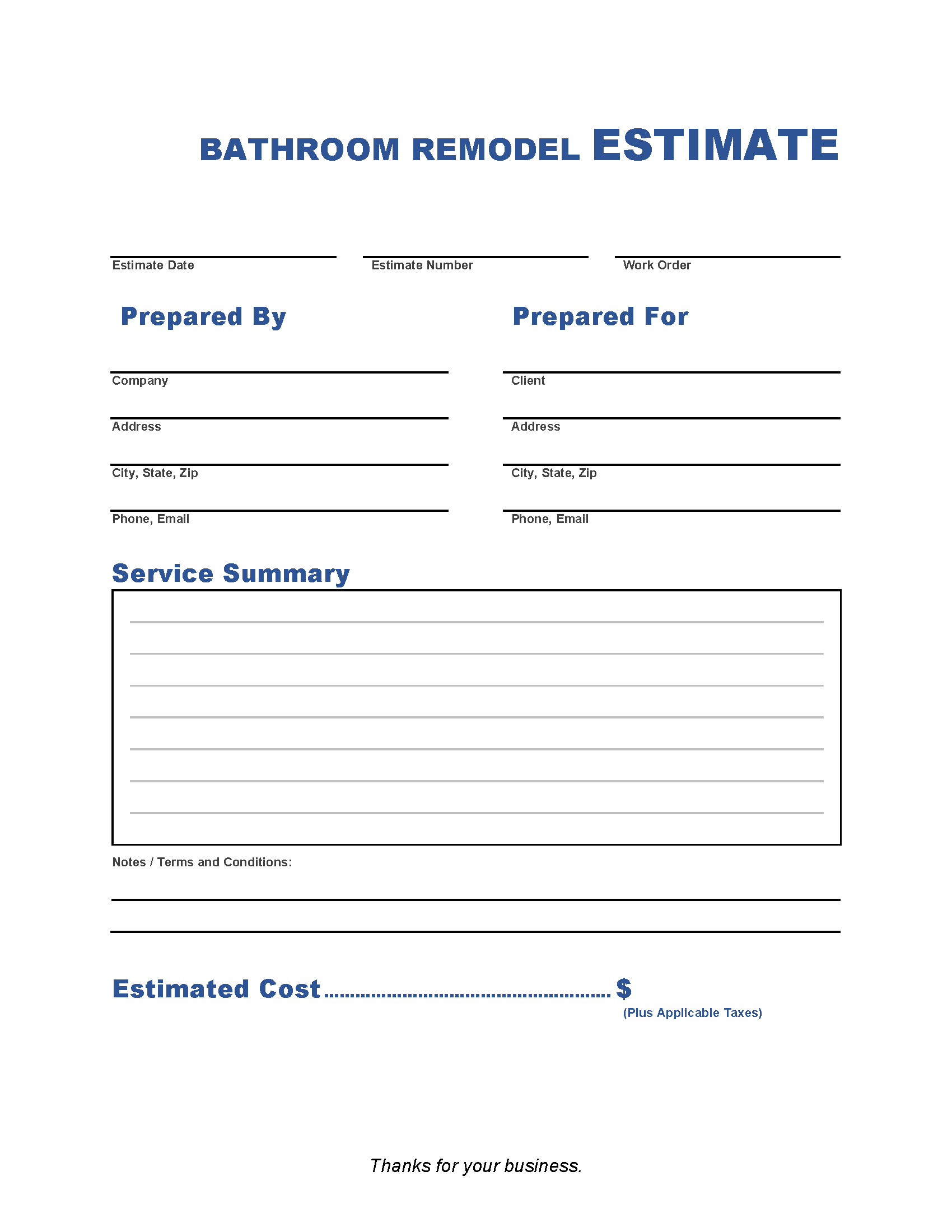Bathroom Remodel Estimate Template
A bathroom remodel estimate lets contractors, builders, and handymen outlines the scope of work for, and provide the anticipated cost of completing, a bathroom remodel. There are many factors that affect the final cost to remodel a bathroom. Simply updating paint and fixtures and adding small embellishments like wainscoting or crown molding might only cost several thousand dollars, while major overhauls will likely cost tens of thousands or more. Bathroom remodel estimates are not binding, but should be as close to the price invoiced as possible.

What Should Go Into a Bathroom Remodel Estimate?
When creating an estimate, starting with general information and working toward more specific details makes for an intuitive layout that is easy to read. Here are the basic elements of a bathroom remodel estimate:
General Information
A great starting point is broadly identifying the parties involved, location, and work to be completed. Here are some items that may be included with general information:
- Contractor or company contact info
- Customer contact info
- Location / address where work is to be performed
- Approximate start and end dates
- General description of work (e.g. bathroom remodel)
Scope of Work
The importance of a concise description of the scope of work cannot be overstated. An accurate and clear description of the work to be performed helps to avoid miscommunication and subsequent disagreement between contractor and client. It allows for accurate estimates and accurate estimates lead to profitability. The scope of work should be as detailed as necessary to provide an accurate description.
Line Items With Individual Costs
Once the scope of work has been established, overall cost can be determined by listing the items, materials, and tasks required to complete the project along with their individual costs. Here are some things that might appear on an estimate for a fairly substantial bathroom remodel:
- Demo existing bathroom to studs and subfloor
- Haul debris and fixtures
- Bring existing electrical up to code
- Replace steel water pipes with copper
- Insulate exterior wall
- Install drywall, prime and paint
- Install tub
- Tile work: floor and tub surround
- Finish plumbing and electrical
- Install remaining fixtures
Payment Terms
Some jobs will be paid in full upon completion of the work. Others may require the customer to pay a percentage upfront as a deposit before work will begin. Whatever the arrangement, payment terms should be clearly defined in the estimate.
Factors That May Affect an Estimate
Here are some things that can have significant impact on the actual cost to remodel a bathroom. These should be considered when creating a bathroom remodel estimate.
Extent of the Remodel
In general, the item that has the most significant impact on cost is the overall scope of work, or extent to which the bathroom will be remodeled. A simple and relatively inexpensive remodel might only include “cosmetic” changes like:
- Flooring
- Paint
- Accessories
- Light fixtures
On the other end of the spectrum, major remodels will include:
- Drywall and insulation replacement
- Structural changes and changes to layout
- New fixtures
- Updated plumbing
- Updated electrical
- Extensive tile work
Fixtures, Hardware, and Accessories
In any major remodel, fixtures, hardware, and accessories will be replaced with new ones. The cost to replace these items varies greatly because the options available have variable price points and some items may be more complex to install from a labor standpoint. A simple cast iron bath tub will cost significantly less to purchase and install than a jetted jacuzzi tub will, for example. More expensive fixtures, hardware, and accessories will increase the cost of the remodel.
Changing the Size or Layout of the Bathroom
If the size or the layout of the bathroom is going to change it is very likely that architectural drawings will need to be created and submitted for approval by the local building and safety department. If load-bearing walls are involved, an engineer may be required. This will add to the cost and to the timeline for completion. If, on the other hand, the existing structure is left alone, overall cost and time savings can be realized.
Hidden Conditions
Any time a contractor opens up walls or floors, particularly where water is involved, there is a chance that hidden damage to sub-floors, joists, or wall studs may be discovered. Repairing damaged structural components will certainly be an additional cost since it will not have been anticipated in the estimate. An experienced contractor will be able to identify obvious signs of hidden conditions like “squishy” floors and walls around tubs and toilets.
Hazardous Material Removal
Depending upon the age of the house this may or may not be a factor. Older houses were constructed with materials that contained hazardous elements like lead and asbestos. Lead based paint and wallboard, flooring, and vent pipe that contain asbestos will need to be removed safely. Chances are good that this job will be outsourced to a company that specializes in hazardous material remediation.
How to Use the Bathroom Remodel Estimate Template
To use the bathroom remodel estimate template, download and fill it out, or use our free estimate generator.