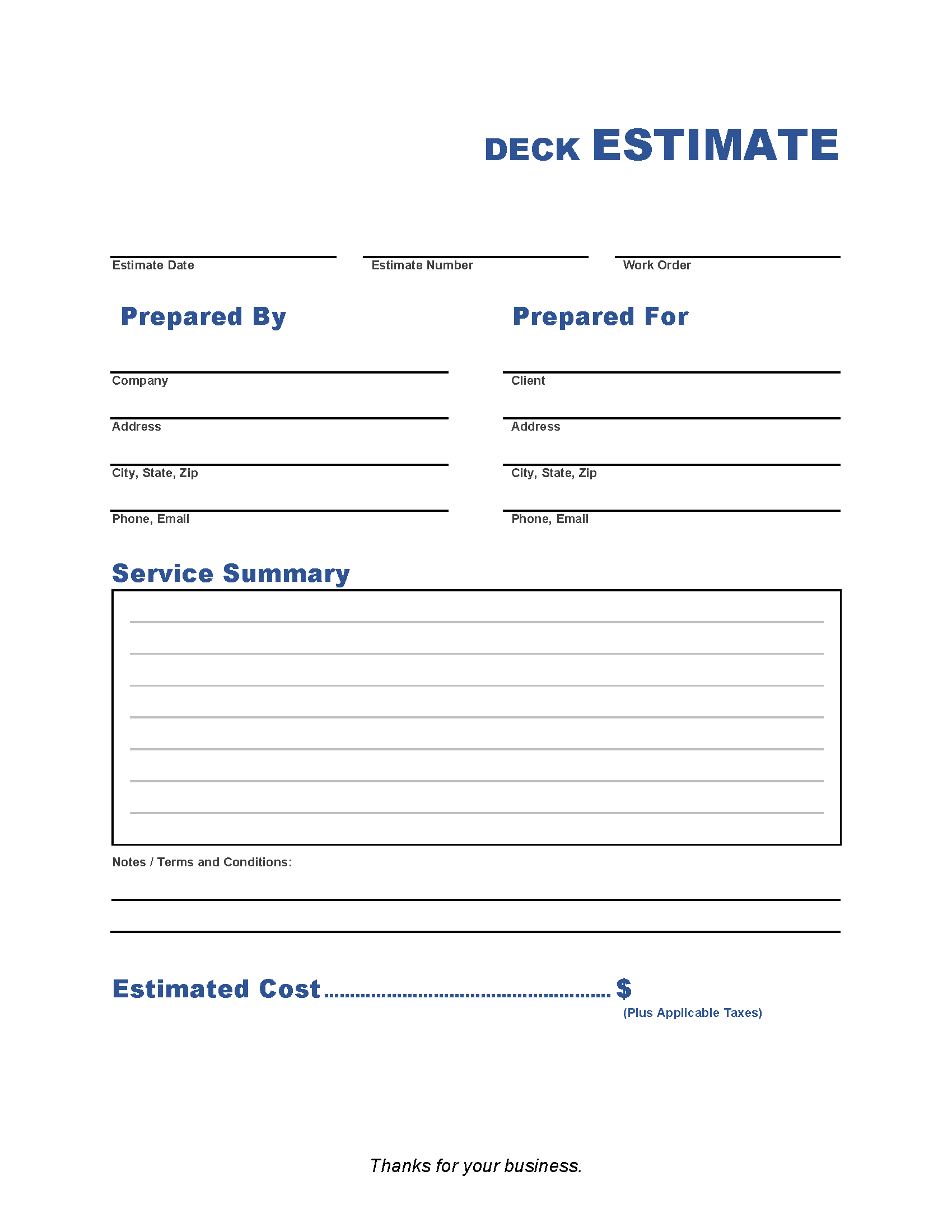Deck Estimate Template
A deck estimate provides the likely price that a prospective customer will pay for deck construction, remodel, or repair. While estimates are not legally binding, they should be made in good faith. Clear identification of the scope of work and how it will be completed is the bedrock of an effective estimate. Clear and accurate information leads to accurate, professional estimates that help ensure profitability and retain customers.
Elements of a Deck Estimate
When creating an estimate, starting with general information and working toward more specific details makes for an intuitive layout that is easy to read. Here are the basic elements of a deck estimate:
Parties
A great starting point is broadly identifying the parties involved, location, and work to be completed. Here are some items that may be included with general information:
- Contractor or company contact info
- Customer contact info
- Location / address where work is to be performed
- Approximate start and end dates
- General description of work (e.g. deck rebuild, deck repair, etc.)
Scope of Work
An accurate and clear description of the work to be performed helps to avoid miscommunication and subsequent disagreement between contractor and client. It allows for accurate estimates and accurate estimates lead to profitability. The scope of work should be as detailed as necessary to provide an accurate description.
Line Items
Once the scope of work has been established, overall cost can be determined by listing the items, materials, and tasks required to complete the project along with their individual costs. Here are some things that might apply to an estimate for installation of a new deck:
- Existing deck demolition and hauling
- Fuel and recycling surcharges
- Plans drawn and submitted
- Permit fees
- Foundation
- Concrete cost
- Pump truck hired
- Structure
- Lumber and hardware cost
- Decking and railing installation
- Deck and railing material cost
- Labor cost
- Profit margin
- Total cost
Payment Terms
Some jobs will be paid in full upon completion of the work. Other jobs might require the customer to outlay a percentage upfront as a deposit before work will begin. Whatever the arrangement, payment terms should be made clear in the estimate.
Common Deck Estimate Issues
Here are some items that can have an impact on overall cost and should be considered when creating a deck estimate for a prospective customer.
New Construction vs. Remodel
Providing an estimate for new construction can be a more straightforward process in some regard. Architectural drawings will clearly define the scope of work to be completed, necessary engineering requirements will likely have been satisfied, and permits may have already been obtained. When working directly for a homeowner, however, some or all of these items and their respective costs will likely need to be included in the estimate.
Material and Railing Systems
Whether the deck is part of new construction or is simply an addition, the decking material itself (including the railing system) will be a significant factor affecting the price of the estimate. Some decking materials require regular maintenance and others last for years without much upkeep. Wood, in particular, requires periodic cleaning and treating. Types of decking materials can include:
- Wood
- Vinyl
- Composite
- Concrete
Railings might be built using:
- Wood
- Vinyl
- Composite
- Tubular metal and cable
Elevated Deck Structure
Another factor that will have a great impact on cost and project duration is the type and complexity of the structure that supports the deck. Height and location are two of the most important considerations when designing the structure. Each local building department will vary but decks that are higher than 30 inches from the ground typically require a building permit before work can begin. The department may also require an engineer to approve the plans if, for example, the structure is to be located on a steep hillside. Elevated decks that are particularly high will also require more complex stair design if stairs are to be incorporated. This can be a significant additional cost in completing the project.
How To Use The Deck Estimate Template
InvoiceMaker’s deck estimate template can be downloaded and customized. Or use our free estimate generator.
