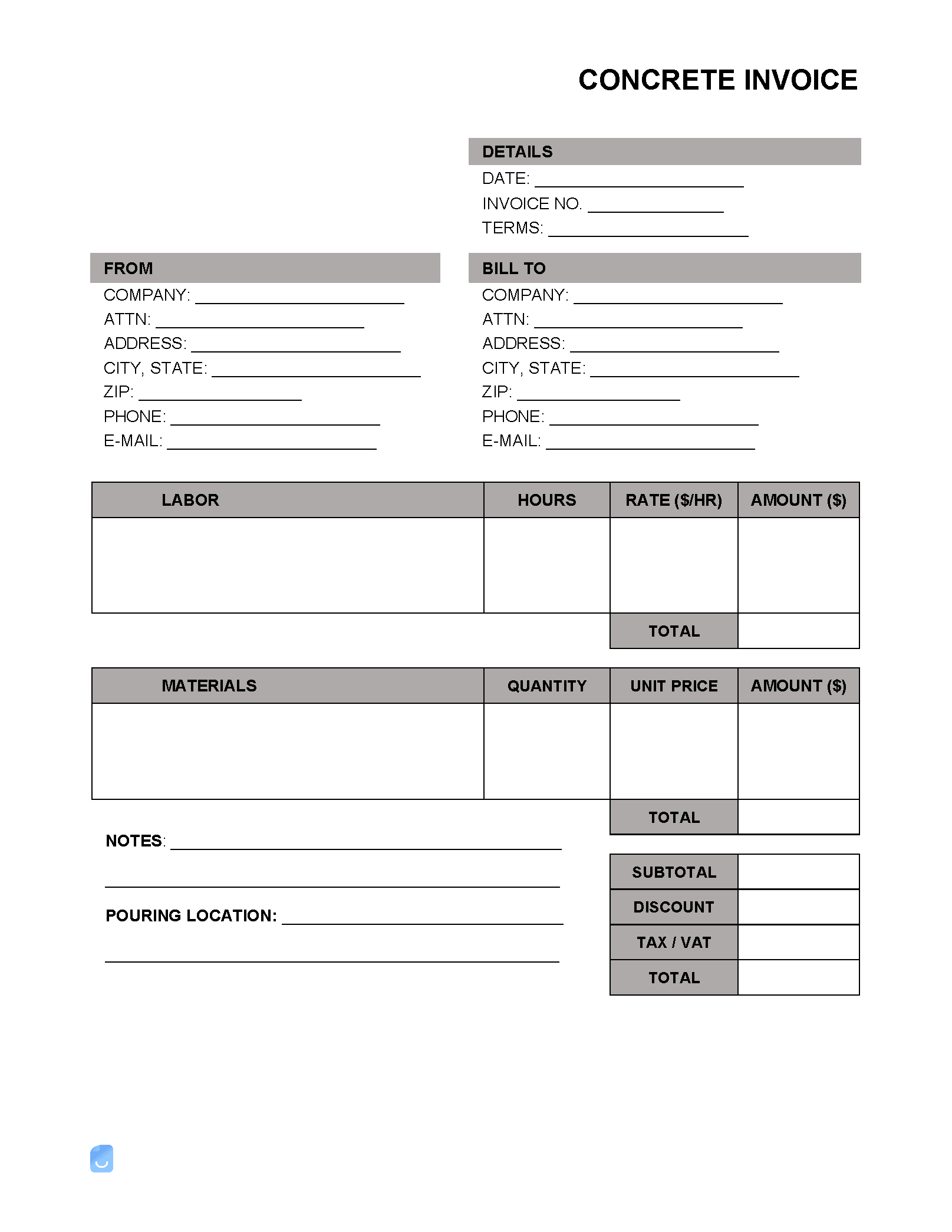Concrete Invoice Template
A concrete invoice is used by construction companies and concrete contractors to bill clients for the prepping of a pour site, construction of a frame, pouring of concrete, and the necessary finishing to ensure the concrete sets properly. Concrete contractors typically charge for pouring based upon the number of cubic yards requested, although specialty types of concrete, such as reinforced and shotcrete, may come with higher prices.

What is Concrete?
Concrete is a building material used in construction, ranging from skyscrapers to the foundations of residential homes. Concrete is created from mixing three (3) ingredients, which consist of water, cement, and aggregate (sand + rock). To be poured into molds and frames, the concrete must stay in a semi-liquid form; this is done by continually mixing the mixture (cement trucks) or immediately pouring freshly mixed concrete.
Concrete Estimator
For an estimator that allows for the calculation of slabs, columns, and footings, ConcreteNetwork offers a concrete calculator that outputs the number of cubic yards or bags of concrete required for a job based upon the dimensions inputted. To use the calculator:
- Select the shape of the mold that the concrete will be poured into. The calculator offers the selection of three (3) shapes.
- Slabs are a structural element that can be used for many applications, including but not limited to foundations, ceilings, patios, and paving. Slabs are made up of three (3) dimensions; width, length, and thickness. The average thickness is four (4) inches, although thicker slabs can offer higher load-bearing capabilities.
- Footings are used in the formation of home foundations. The footing’s purpose is to support the load of the home built on top of it. For calculation purposes, footers should be a minimum of twenty-four (24) inches deep.
- Columns are supporting structures used for connecting concrete slabs to make multiple floors. Only two (2) dimensions are required for calculating the number of cubic yards of concrete required for pouring a column: the height and diameter of the column.
- Take measurements of the concrete structure to be poured. Depending on the type of structure, the length, width, depth, diameter, and/or circumference may need to be identified.
- Determine whether individual concrete bags or concrete ready to be poured, called “ready-mix,” will be needed. Concrete bags are mainly used for smaller projects in which concrete will need to be mixed by hand in a specialized mixer or wheelbarrow. For larger projects, the use of an industrial cement truck may need to be requested.